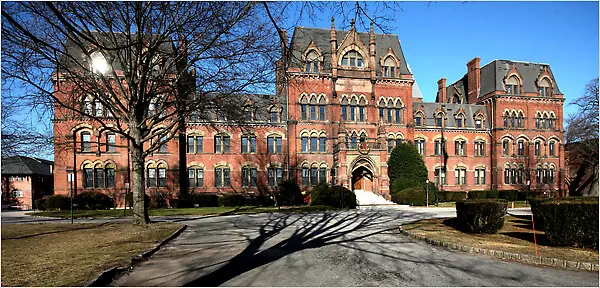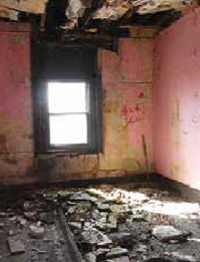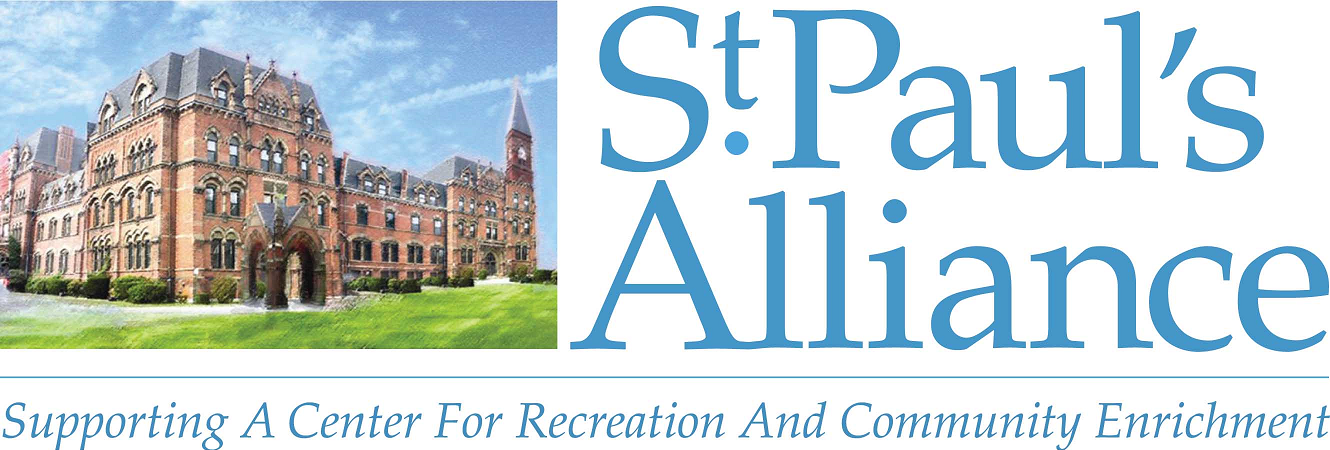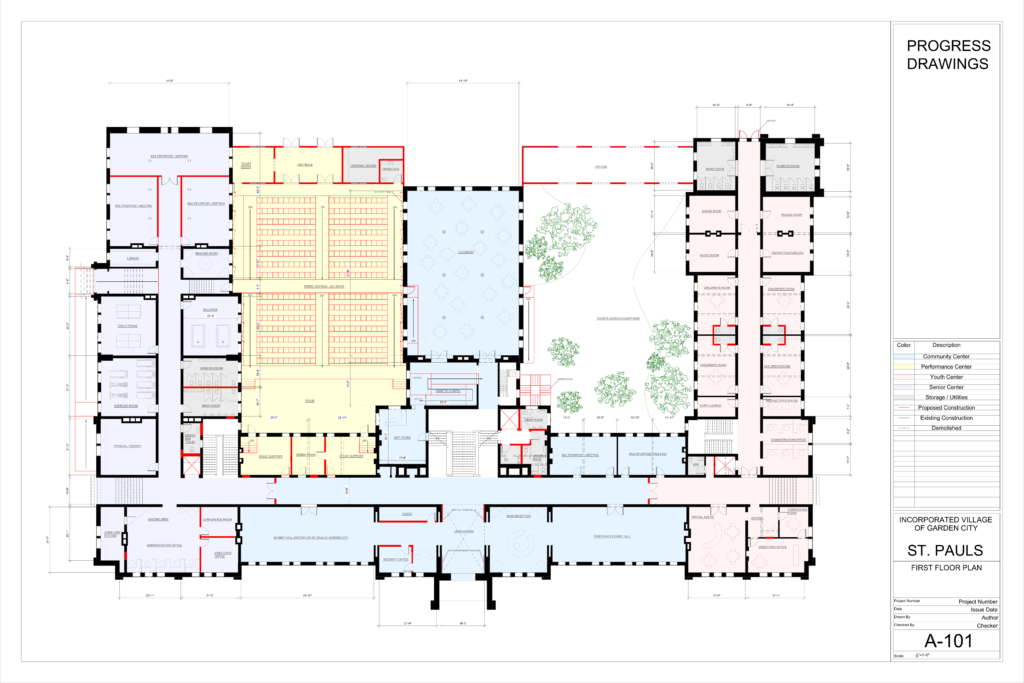September 15, 2022

The Village put out a Request For Proposals (RFP) for a comparative analysis for building alteration and adaptive reuse versus demolition of the St. Paul’s Complex. The RFPs were posted by the Village August 1-5, 2022. An extension was given until August 10, 2022. A second extension was given until August 22, 2022. Three companies responded to the RFPs: Acheson Doyle Partners Architects, P.C.; AYON Studio Architecture and Preservation, P.C.; and Westerman Construction Co., Inc.
Westerman Construction Co. Inc. was the lowest qualified proposal and was submitted to the Board of Trustees with all the other proposals received per the RFP. The engagement of Westerman Construction Co. Inc., an independent cost estimator, will provide estimated project costs for adaptive reuse, demolition and façadism.
Acheson Doyle Partners Architects, P.C.
AYON Studio Architecture and Preservation, P.C.
Westerman Construction Co., Inc.

Key Findings
- Primary and structural systems are intact and stable. It can be used for future use.
- Virtually NO SIGNS of water infiltration in the masonry.
- First floor is most elaborate with terra cotta details, cast iron balustrades and decorative floor tiles.
- Load bearing masonry building – exterior perimeter walls and the interior walls of the central corridors largely hold up the entire building.
- Extensive weatherproofing work commenced to stop the water damage due to neglect. This abatement has stopped the spread of water. This water damage previously caused growth of mold/moss, damage to some floors and some decay.
- NO ASBESTOS is seen in the building but there is lead paint.
- The structure can accommodate modifications where needed to create enlargements by bridging and/or eliminating masonry walls with intermediate steel supports thereby allowing flexibility to any future designs.
- See the in-depth report for the detailed analysis on the structural integrity of St. Paul’s.
Built To Last
The “primary structural systems are intact and stable, and can be used for a future use.” This is an important declaration, for it eliminates the need to demolish St. Paul’s on the grounds of not being of structurally sound construction and therefore a current danger to the public. In fact, the exterior walls remain very stable, and given the tight mortar joints employed, show virtually no signs of water infiltration. There are limited indications of disrepair along the various brownstone and sandstone architectural decorative details, but these can be rectified and pose no structural threat.

St. Paul’s is constructed of masonry and full 2” by 10” wood joists of yesteryear, which are largely holding. The interior of St. Paul’s is characterized by fairly identical floor layouts consisting of central corridors lined by perimeter rooms. The first floor has more architectural worth than the other floors, due to the cast iron, floor tile, and terra cotta details, etc. but essentially match the footprints of floors 2 and 3. (The exception being the main staircase area leading to the unique dining hall and chapel.)
St. Paul’s is a masonry load bearing building, which means the exterior perimeter walls and the interior walls of the central corridors largely hold up the entire building. Hence, future usage considerations will need to take into account the existing structural layout, as any change may involve steel reinforcement. The width of the rooms on either side of the corridors cannot be easily changed, but their lengths can be shortened or extended as required. These layouts easily facilitate medical and educational usages, among others, as there is a limitation on room widths of approximately 20 feet.
Notwithstanding, the St Paul’s Main Committee should take into serious consideration ALL usage proposals at this time.
Interior Neglect
Until recently, significant water damage has plagued St. Paul’s due to the decrepit state of the mansard shingle roof and the various flat roof surfaces. An extensive waterproofing and roof repair job has recently begun to halt the spread of the water moisture damage causing extensive interior decay, debris and structural failure, as well as the harmful growth of mold and moss.
The survey inspection confirmed that no asbestos is present in the building. Notwithstanding, lead paint is in evidence and a full abatement exercise will be necessary as an initial course of construction.
St. Paul’s may be divided into three main sections: The East Wing, the West Wing, and the Central Section.
An assessment of these zones follows:
Central Section
Upon entering the first floor, the main hall entry and vestibule opens up to the main stair and provides access to the corridors and halls to the left (West Wing), right (East Wing) and center (Central Section) of the floor.
Water was present in the area around the stair. The stair system is constructed of Cast Iron and was generally noted to be in fair condition with a number of areas rusting due to water flowing down from the roof level and the main skylight above. The stair system is considered to be stable but requiring further inspection.
The two main spaces of the Central Section are the Chapel and the Dining Hall below. Both have been spared any extensive damage other than the peeling paint and ceiling damage associated with water infiltration. The Chapel is a sight to behold with its fine Tiffany stained glass windows, wood carving and impressive pipe organ.
East and West Wings
The structural system and layout on all three floors is similar, although in general, the existing conditions of the upper floors are in the worse condition than the first and second due to greater water infiltration from the roof above. The formidably strong corridor walls were all accessible and noted to have extensive peeling paint but damage to the ceilings and walls was minimal.
The larger rooms along the front or south facing side of the main corridor had significant debris, wet carpets, mold and failing plaster on the ceilings due to water infiltration from the 3rd floor sloped mansard roof. This was noted to be more extensive on the 2nd and 3rd floor. But bear in mind, this is largely cosmetic and can be easily remedied through replastering and repainting. It is also important to note that many of these interior spaces will need to be rebuilt to suit future usage considerations, so in effect, some of the damage due to water infiltration will actually serve to facilitate future demolition needs. Notwithstanding, the few locations exhibiting beam failure at the bearing end along the front wall as a result of water rot caused from above will require replacement.
On the North side of the east half of the main corridor there were two rooms noted which had a total collapse of the 2nd Floor beams and walls. It appears that the floor beams deteriorated from moisture damage over time and failed.



The entire perimeter area around these rooms will require shoring before any removal work can be performed.
The existing conditions of the 2nd floor are poorer than the first due to greater water infiltration from the third floor and the roof above. The roof framing was also noted to be exposed in certain locations on the third floor and rot was noted in those areas with much of the ceiling systems collapsed or requiring removal. The number of areas affecting the wood beams and ceilings are limited but do extend to the rear of the floor and into the rooms in those areas.
In addition, there are a number of rooms on the Clock Tower levels which are accessible from certain rooms on the third floor that also exhibited additional damage to the wood framing systems. Extensive removal of damaged ceilings and flooring and a general clean up is needed to further evaluate which structural members require replacement. This would be normal procedure for any such renovation.
Recommendations
The primary cause for the damage noted within the 3 floors and the upper levels are simply a result of prolonged exposure to water and moisture rot. Before any further evaluation can be performed the roof structure and membranes and/or shingle require complete repairs to ensure a watertight structure which can be repaired. This work is currently underway. The initial phase to be executed, once the building roof leaks have been repaired, would be to stabilize the flooring systems, i.e., beams and subflooring, where there is damage due to the rot noted herein. Each floor requires a thorough mapping and inspection of the floors to locate those areas which have been damaged. Once the mapping is completed a plan for installing shoring and subsequent repairs can be made so that the structural systems are “generally” secure without the risk of a failure.
Summary
In consideration of these conditions noted herein the primary structural systems are intact and stable and can be used for a future use once repaired as noted. In addition, the structure can accommodate modifications where needed to create enlargements by bridging and/or eliminating masonry walls with intermediate steel supports thereby allowing flexibility to any future designs.

